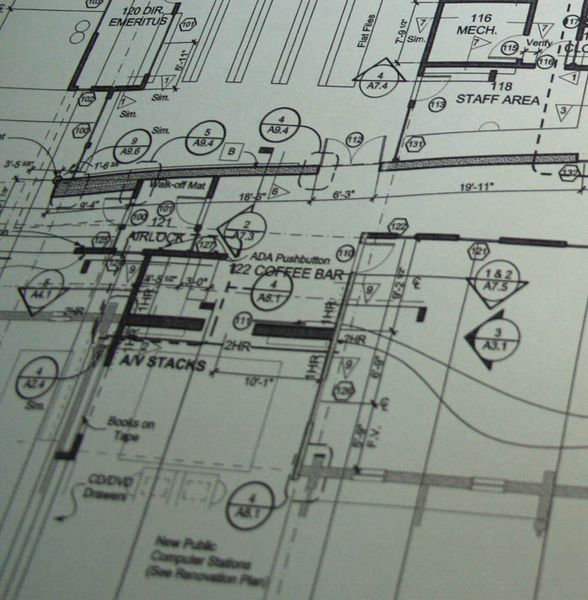|
Pinedale
on the Web! |
| Pinedale Online > News > October 2007 > New Library Addition > Floor plan of entrance area |
Back to Article © Photo by Sublette County Library |
|
Close up of floor plan showing the northern portion of the new addition. This part shows the entrance from the existing building, the new Western Room, and the coffee bar. |
|
Copyright © 2007 Pinedale Online. All rights reserved. |